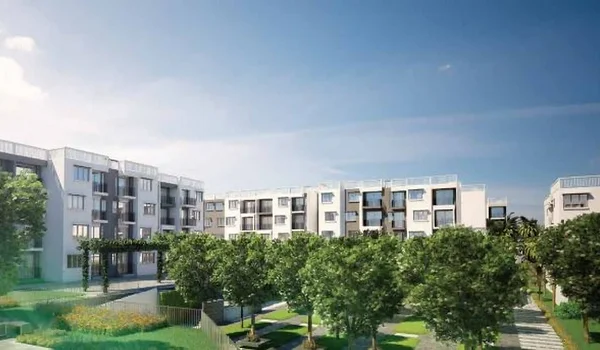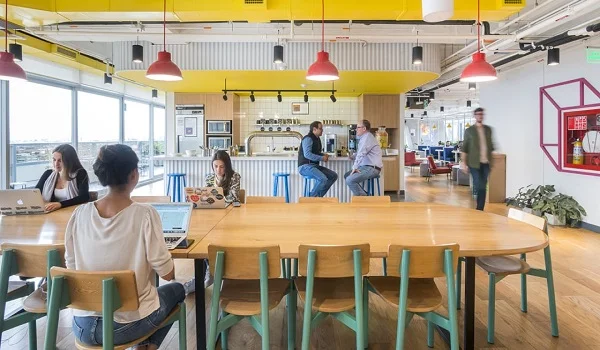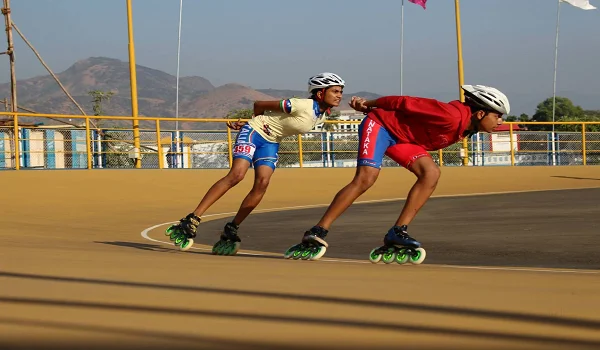


The Impressive master plan of Godrej Tiara is formulated on a net site area of 5 acres. The brand-new complex has 340 units, 80% of which are open space. It consists of 3 magnificently designed high-rise towers spanning 3 B + G + 29 F buildings with 3, 3,5, and 4.5 BHK apartments.
A project's master plan is its all-inclusive development schedule. It outlines the open areas, tower locations, and overall layout plan. It provides instructions on a particular property and a preview of the finished product's appearance.
The luxurious, modern apartment complex Godrej Tiara by Godrej Properties is in the quiet neighbourhood of Yeshwanthpur, West Bangalore. Thanks to its well-considered master plans, the project accommodates different personal tastes. Residents can select from a variety of unit arrangements to ensure their needs are satisfied.

The Godrej Tiara tower plan visualises 3 towers, each housing 340 apartments spread across 3 B + G + 29 F. The tower layout displays the various residential apartment sizes, which comprise
Only four units are available on each floor to increase privacy and space. The flats in these buildings range in size to meet various demands and price points. From huge families to single people, the project offers a variety of living possibilities. The project's entrance, facilities, and surrounding open space are depicted in the master plan. The project improves cognitive performance and has a strong connection to nature to support improved mental wellness.
The master plan of the project perfectly places the following features.

The expansive clubhouse at Godrej Tiara is 24,000 sq. ft. and provides a variety of recreational options to satisfy the entertainment needs of all age groups. The clubhouse can accommodate large gatherings, family get-togethers, and celebrations. Residents can interact and socialise with their neighbours in the clubhouse.
The clubhouse provides a nice space for contented communal living. It fosters relationships among all of the individuals present. Thanks to the clubhouse's amenities, residents will be able to unwind. It has a connected space to improve interpersonal connections.
Club House amenities at Godrej Tiara

According to Godrej Tiara's master plan, the property provides all its residents with first-rate lifestyle amenities designed for maximum enjoyment. The project provides over forty carefully designed first-class amenities. In order to keep the owners in shape, the property offers a variety of top-notch amenities, such as a yoga room, swimming pool, and gym.
The project features a large driveway at the entry that plants flank. It also provides other conveniences, making the ideal time for its customers. It offers amenities for all age groups and is specifically designed to keep kids entertained.
The layout of Godrej Tiara makes it an obvious choice for buyers and investors, and it promises an inspiring living experience for life.
There are numerous security measures at the project, such as CCTV cameras, restricted admission, and a security crew on duty around the clock at the entrance for safety.
Godrej Tiara is a 5-acre plot of land that offers 340 units in 3, 3.5, and 4.5 BHK sizes.
The project offers a massive clubhouse of 24,000 sq. ft. It is well-designed to offer a variety of recreational amenities to all of the inhabitants.
According to the master plan, the project would have over 40 opulent features, such as a fully furnished clubhouse, sports courts, a gymnasium, a swimming pool, and game rooms.
The concept includes multiple parks and gardens. It is a peaceful green sanctuary in the rapidly growing Yeshwanthpur neighbourhood. The project will assist reduce stress and offer a life away from the busy city and work area with its green gardens and landscapes.