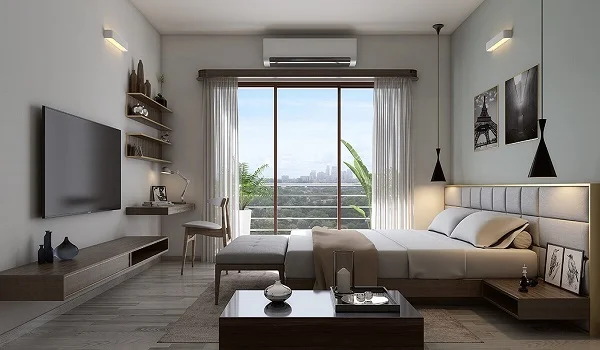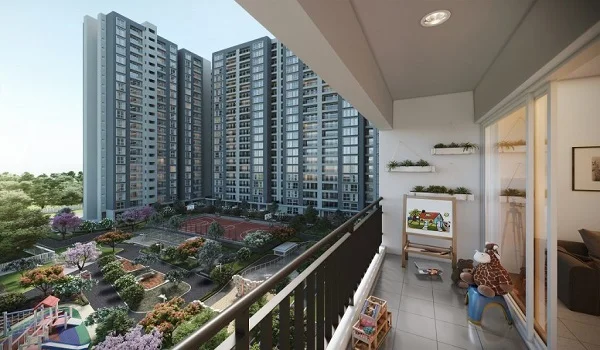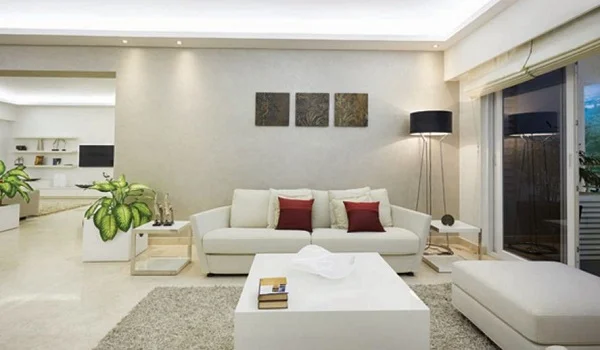

A floor plan shows the drawing that gives complete information about layouts from above. It provides measurements between walls for every room in the house.
Godrej Tiara Floor Plan provides a scale drawing of 3, 3.5, and 4.5 BHK apartments designed for sizes between 2200 sq. ft. and 3000 sq. ft. The plan displays the apartment's layout, which shows the locations and dimensions of each room. It also details the apartment's carpet area, built-up area, and super built-up area.
Types of Floor Plans in Godrej Tiara
Godrej Tiara has floor plans that have been thoughtfully designed to provide a convenient living space. They are customized renderings to the modern residents' needs. The design of the floor plans optimizes space, enhances natural light, and allows proper ventilation.

Godrej Tiara's three-bedroom Plan shows the blueprint of 3 BHK apartments, which are very big and suitable for joint and big families. The floor plan of the luxurious 3 BHK apartment has
To accommodate the needs of all purchasers, the project offers three-bedroom homes in a variety of sizes and price points. This location offers more affordable three-bedroom apartments than others. Each of the large flats offers improved privacy and space efficiency.

According to the Godrej Tiara 3.5 BHK floor plan, the apartments are large and have extra needed room, making them ideal for large families. 3.5 BHK apartment here has
The project offers 3.5 apartments in different sizes and price ranges to accommodate diverse customer needs. The flats are perfect for individuals who want more space or room.

Godrej Tiara's 4.5 BHK floor plan offers the most space possible through creative design. The four-bedroom apartments are enormous, with spacious living areas and extra rooms. People might use the extra area as an office. The 4.5 BHK apartment's floor plan includes
To meet purchasers' needs, the project offers four-bedroom homes in a varied range of sizes and price points. Compared to other projects in the vicinity, the cost of 4.5-bedroom apartments are more affordable. Each of the spacious apartments here offers greater seclusion. Every apartment features large living areas and lots of storage.
Each apartment is roomy and will have more solitude. Every unit will enjoy an improved view of the surrounding area. Based on Vaastu principles, every unit will experience improved ventilation and lighting. Every unit takes safety seriously, and each floor is equipped with fire safety equipment. Top professionals have designed these floor designs to give the occupants a dynamic living experience.
This project's developers are well known for their meticulous attention to detail and for providing various contemporary facilities. The Godrej Tiara floor plan provides its tenants an opulent lifestyle, making it the perfect choice for those searching for the greatest house in Bangalore.
Floor plans show how walls, rooms, and spaces relate to one another. They enable consumers to see the entire layout and assist them in selecting the right unit based on size.
With improved air and light movement, Vaastu is the foundation for every project unit.
The project offers 3, 3.5, and 4.5 BHK apartments in various dimensions and price points to accommodate everyone's demands.
Although floor plans cannot be changed, buyers can select any unit in the project that best suits their needs from among the flats with various floor plans.
Yes, the model apartments will be open after the launch. The pre-launch phase of Godrej Misty Charm's apartment development is underway.