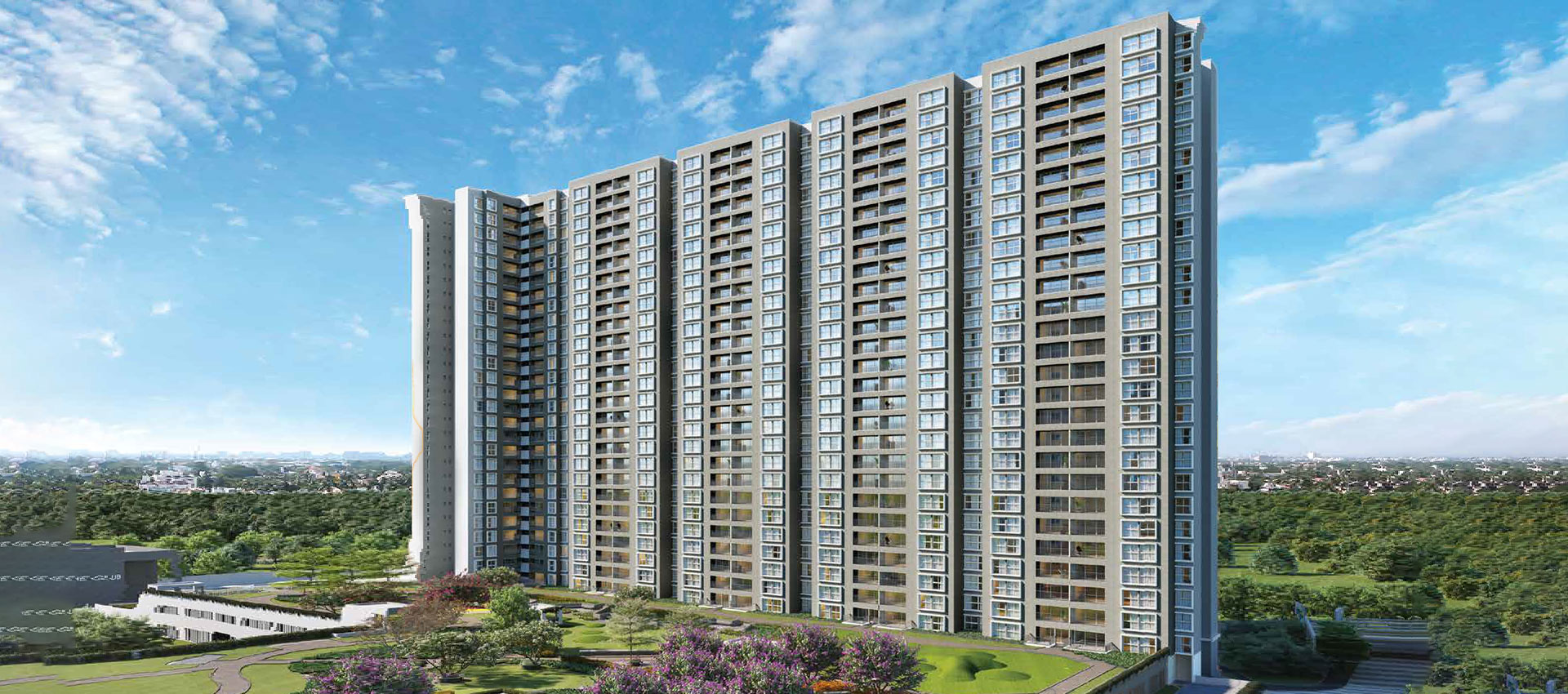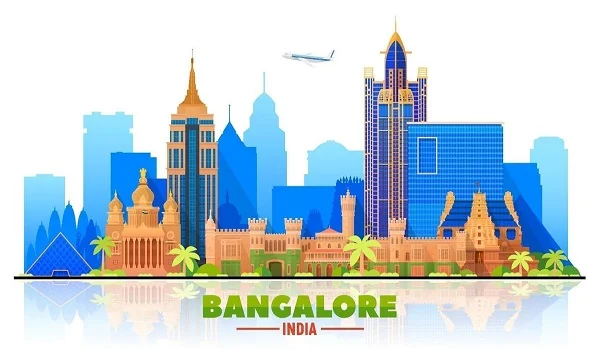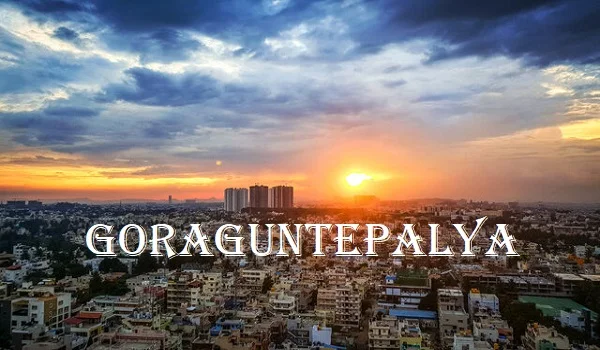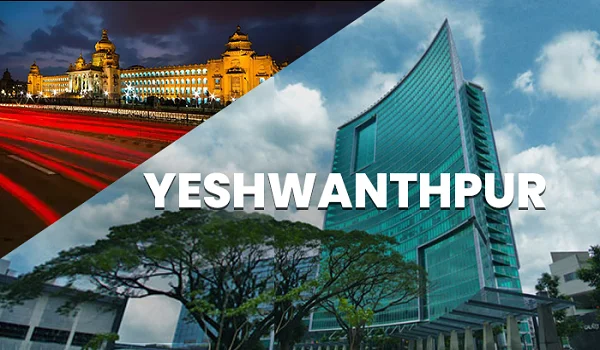About Godrej Splendour
Godrej Splendour is an elegant ongoing luxury residential project in Whitefield, Bangalore. It spans 17.76 acres and features 9 towers, each rising to 27 floors. The project offers a variety of elegantly planned 1BHK, 2BHK, and 3BHK apartments, catering to diverse budgetary needs. Prices for these exquisite homes start at Rs. 39.99 lakhs. It offers a total of 1161 units with floor areas ranging from 606 sq. ft to 1529 sq. ft. The project has received RERA approvals, and the possession date is May 2027.
Project Highlights
|
|
|
|
|
|
|
|
|
|
|
|
|
|
|
|
|
|
|
|
|
|
|
|
|
|
|
|
|
|
Location
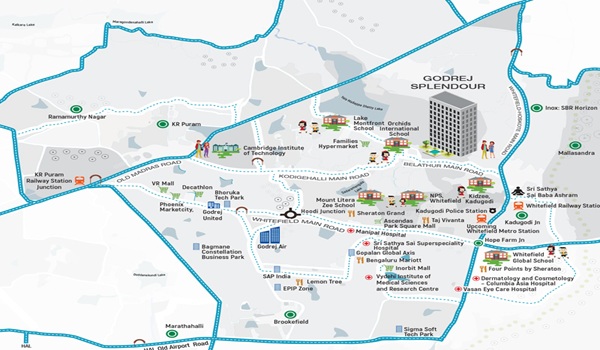
Godrej Splendour is located at Belathur Main Rd, Belathur, Krishnarajapuram, near Whitefield, Bengaluru, Karnataka 560067. The project is close to all modes of transportation, which eases the commute of the residents. The area's proximity to IT parks makes it ideal for investment. The rental market is having significant growth in the area. The area is developing at fast pace, and the expansion of the metro network will boost real estate prices.
The International Tech Park Limited (ITPL), Bagmane Tech Park, and numerous other burgeoning infrastructural projects have compelled numerous multinational corporations to locate their offices along ECC Rd, Pattandur Agrahara, Whitefield. The neighborhood's connections to key parts of Bangalore as well as to neighboring neighborhoods like Vartur, Brookfield, ITPL, Hoodi, Marathahalli, Kadugodi, and Electronic City are excellent.
Master Plan
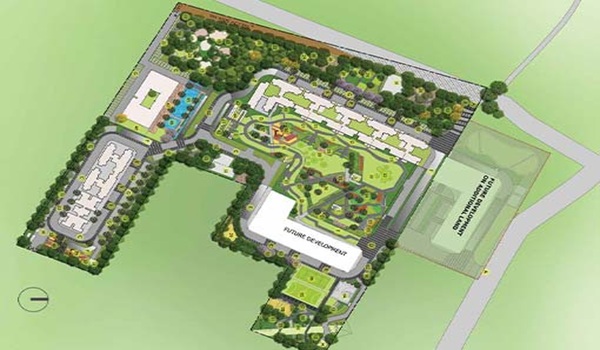
The master plan of Godrej Splendour is an excellent example of the best of modern design and planning. Its 17.76 acres are home to 891 opulent apartments. The well-thought-out master plan ensures that all residents can use the facilities. An area of 8.85 acres has over 650 local varieties of trees; every home looks out onto lush views.
Floor Plan



Godrej Splendour's floor plan portrays the layout of 1, 2, and 3 BHK elegant apartments in the project. It consists of meticulously planned 1161 units ranging from 606 sq. ft. to 1529 sq. ft. This Floor Plan provides a well-planned space that values both aesthetics and utility. The project's layout gives that each room is utilized to its maximum capacity, providing buyers with the home of their dreams.
Price
| Unit Type | Floor Area | Price (approximate) |
|---|---|---|
| 1 BHK | 605 sq. ft | Rs. 39.99 lakhs onwards |
| 2 BHK | 982 sq. ft to 1137 sq. ft | Rs. 63.99 to Rs. 79.99 lakhs |
| 3 BHK | 1234 sq. ft to 1529 sq. ft | Rs. 83.99 lakhs to Rs. 1.10 crores |
The price of Godrej Splendour starts at Rs. 39.99 lakhs for a 1 BHK apartment. It offers stunning 1, 2, and 3 BHK apartments with a price range of Rs. 39.99 lakhs to 1.10 crores. It is designed to cater the budget of varied customers.
Amenities
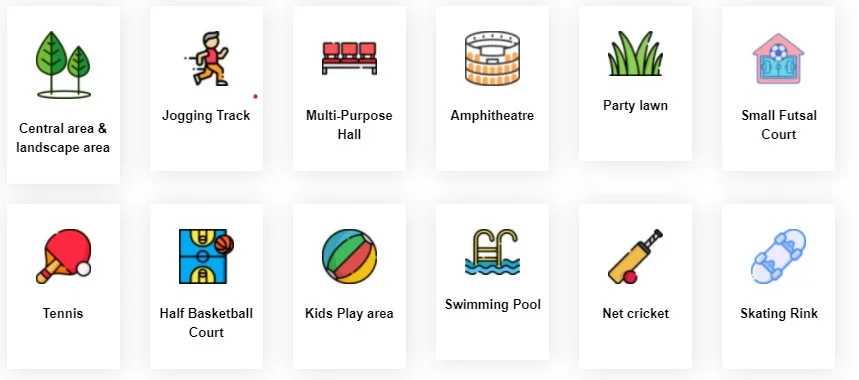
Godrej Splendour includes over 40 premium amenities tastefully situated on 17.76 acres of land. Residents have access to various entertainment and physical options. The flats facing the amenities are priced higher than the regularly priced apartments, as these offer a premium living experience. Every age group is considered while designing the amenities.
Specifications
Structure
- RCC Framed structure with Solid concrete blockwork masonry walls.
Flooring
- Vitrified tiles in the foyer, living, dining, corridors, bedrooms, kitchen & utility.
- Ceramic tiles in the balcony, bathrooms.
Doors
- Main door frame in timber and laminated flush shutter.
- Internal doors – wooden frames and laminated flush shutters.
- UPVC/Aluminum frames and sliding shutters for all external doors, or a combination of both wherever required.
Plumbing and Sanitary
- EWCs and chrome plated fittings.
- Chrome-plated tap with shower mixer.
- All toilets with countertop washbasins with suspended pipeline in all toilets concealed within a false ceiling.
- Rainwater Harvesting drain pipes included.
Electrical
- Grid Power from BESCOM for all units.
- All electrical wiring is concealed in PVC-insulated copper wires with modular switches of reputed make.
- DG POWER – 100% backup for all Apartments at additional cost.
Security
- Lifts of suitable size and capacity will be provided in all towers.
- Round-the-clock security with intercom facility.
- CCTV Camera at all vantage points.
Godrej Splendour Specifications gives details of the materials used in the project. It comprises an RRC framed structure, high-speed lifts, grid power, modern kitchen fittings, modern flooring, and paint. The builder is known for their high quality, ensuring comfort with every step. Builder has carefully selected luxury, branded materials for this project.
Reviews

Godrej Spelndour is reviewed as one of the best-priced projects in Bangalore's real estate market. It is in a well-developed area and is a golden investment option. Buyers and real estate experts have gave good reviews for the the project because of its connectivity, unique design, amenities, and superb building quality. Reviews help buyers and investors to make informed decisions by providing authentic insights into the property's living experience.
Frequently Asked Quetions
1. What types of apartments are available in Godrej Splendour?
Godrej Splendour offers nice and spacious 1, 2, and 3 apartments. The country's best architects design all of them.
2. How many units are there in the project?
There are 1161 apartments on 17 acres of land. The flats are developed over 9 towers, each with G+27 floors.
3. Is Godrej Splendour RERA-approved?
Godrej Splendour is a RERA-approved project, and the RERA number is PR/120123/005611.
4. What is the size range of the flats in this project?
The apartments in this project range from 606 sq. ft to 1529 sq. ft.
5. Does the project area offer parking spaces for all buyers and for visitor parking?
The project has spacious vehicle parking areas for parking all buyers’ vehicles and visitors’ vehicles too.
Godrej Properties
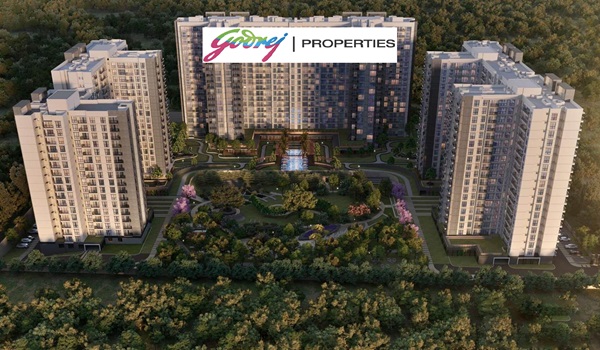
Godrej Properties is one of the successful real estate developers in India. It brings the Godrej Group philosophy of sustainability, innovation, and excellence to the real estate industry. Each project of Godrej Properties combines a 121–year legacy of superiority and trust with a dedication to modern design and technology. In recent years,
Highlights of Godrej projects
- High-quality construction
- Elegant living spaces
- Modern amenities
- Transparency in pricing
- Designed to meet the expectations of buyers
Godrej Properties has bagged more than 250 awards and recognitions, including the 'Builder of the Year" in 2018 at the CNBC-Awaaz Real Estate Awards 'Real Estate Company of the Year' in 2018 at the 8th Annual Construction Week India Awards, and more. Godrej Codename Hulk in Pune is an upcoming project which offers elevated living xperience to the residents.
Some of the top projects of Godrej Properties in Bangalore are:
- Godrej Tiara
- Godrej Woodscapes
- Godrej Woodscap
- Godrej Ananda
- Godrej Athena

