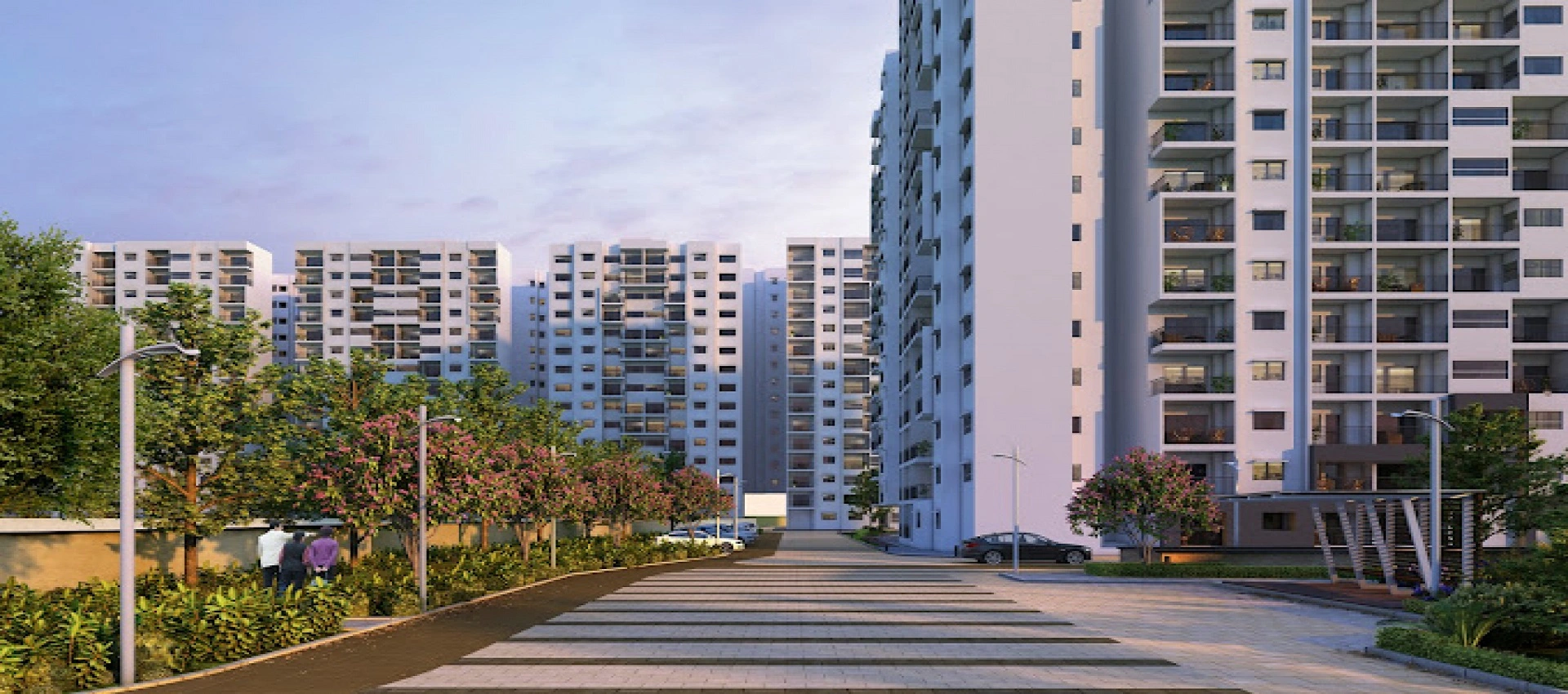About Godrej Avenues
Godrej Avenues is a splendid apartment project in Yelahanka, North Bangalore. This residential development by Godrej Properties Limited is an embodiment of modern living. It offers gracefully designed 1, 2, 2.5 and 3 BHK apartments to cater to diverse preferences and needs. The size of the apartment ranges between 629 sq. ft and 1537 sq. ft. It offers a total of 636 units. The price range for these units is quite competitive, starting at Rs 43.02 Lakhs and going up to Rs. 1.05 Crores. Possession began in May 2021, marking the project as ready to move.
Project Highlights
|
|
|
|
|
|
|
|
|
|
|
|
|
|
|
|
|
|
|
|
|
|
|
|
|
|
|
|
|
|
Location
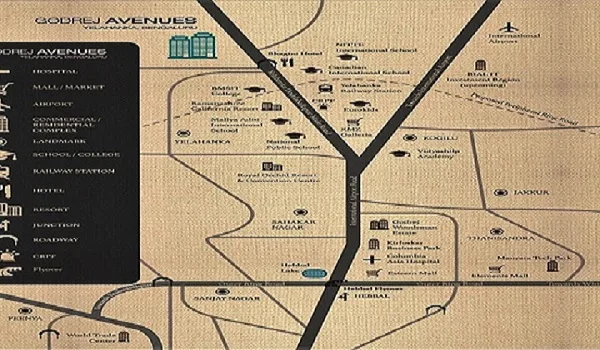
Godrej Avenues is strategically located at F302, Doddaballapur Rd, Sree Sai Layout, Yelahanka, Bengaluru, Karnataka 5612031. The project enjoys excellent connectivity via the NH 44 to the IT hubs of Whitefield and Electronic City. It is also close to the Rajankunte Railway Station and the Kempegowda International Airport. The upcoming Peripheral Ring Road (PRR) connecting Tumkur Road to Hosur Road via KR Puram, Bellary Road, and Sarjapur Road is expected to boost the real estate sector here.
Master Plan
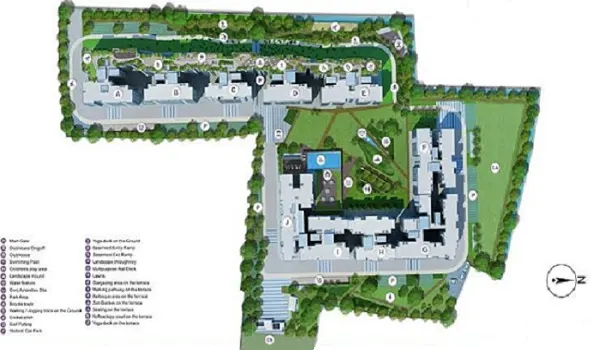
Godrej Avenues master plan is the project layout that is spread over 5.3 acres with a Sky Lounge set at 45.72 meters. Godrej Avenues tower plan is a pictorial depiction of the project's towers, which have 636 apartments spread across 10 buildings, each with two basements, a ground floor, and 14 floors. The master plan shows the placement of all the units in the enclave with the lush green areas between them. The project has been a visual treat and features unique plants around, which add to the stylishness of the area.
Floor Plan



The floor plans at Godrej Avenues provide an overview of all the flats within the project. The project offers luxuriously designed layouts for luxurious 1, 2, 2.5, and 3 BHK apartments catering to diverse lifestyle needs and preferences. The apartment floor area ranges from 629 sq. ft. to 1537 sq. ft., which offers a variety of spacious living options.
Price
| Unit Type | Floor area | Price |
|---|---|---|
| 1 BHK | 681 sq. ft | Rs. 36 Lakhs Onwards |
| 2 BHK | 1087 sq. ft | Rs. 58 Lakhs Onwards |
| 2.5 BHK | 1259 sq. ft | Rs. 70 Lakhs Onwards |
| 3 BHK | 1446 sq. ft | Rs. 75 Lakhs Onwards |
The price of apartments in Godrej Avenues starts at Rs. 43 lakhs. The apartments are presented at a reasonable price. The size and design that customers wants define the pricing range of the units. By checking the pricing list and sorting units by size and cost, buyers can easily choose the ones they desire.
Amenities
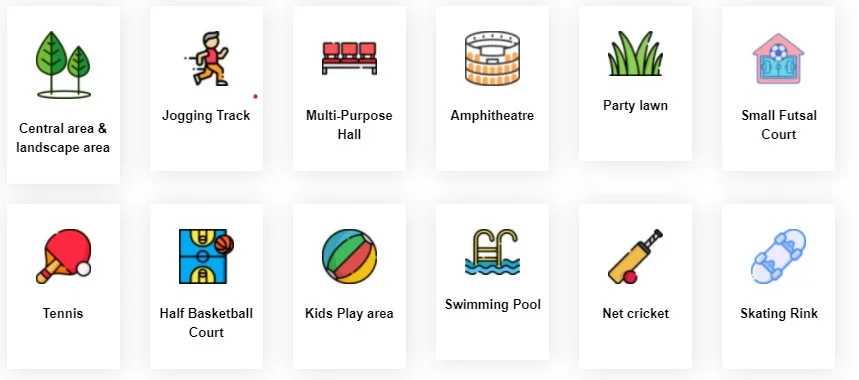
Amenities in Godrej Avenues apartments are designed to provide the ideal lifestyle for the residents. The project has luxurious amenities built exclusively for Godrej Avenues residents, such as a grand clubhouse, a large swimming pool, a gym, and many more. The property offers all the conveniences that buyers desire. A sky lounge over 45 metres in elevation takes in the drop-dead views of the city from the pinnacle.
Specifications
Structure
- RCC Framed structure with Solid concrete blockwork masonry walls.
Flooring
- Vitrified tiles in the foyer, living, dining, corridors, bedrooms, kitchen & utility.
- Ceramic tiles in the balcony, bathrooms.
Doors
- Main door frame in timber and laminated flush shutter.
- Internal doors – wooden frames and laminated flush shutters.
- UPVC/Aluminum frames and sliding shutters for all external doors, or a combination of both wherever required.
Plumbing and Sanitary
- EWCs and chrome plated fittings.
- Chrome-plated tap with shower mixer.
- All toilets with countertop washbasins with suspended pipeline in all toilets concealed within a false ceiling.
- Rainwater Harvesting drain pipes included.
Electrical
- Grid Power from BESCOM for all units.
- All electrical wiring is concealed in PVC-insulated copper wires with modular switches of reputed make.
- DG POWER – 100% backup for all Apartments at additional cost.
Security
- Lifts of suitable size and capacity will be provided in all towers.
- Round-the-clock security with intercom facility.
- CCTV Camera at all vantage points.
Godrej Avenues' specifications clearly and in great detail describe the design and materials used in the project's construction. Complete information about the materials and interior design of the bathrooms, kitchen, lobby, and balcony will be provided. The project's specifications are attractive, as attention to detail is prominent here, with the best of everything used in designing this masterpiece. The residences feature modern designs, interiors, and top amenities, ideal for beautiful living spaces.
Reviews

Godrej Avenues is one of the best residential projects in Bangalore. It is envisioned to offer an unmatched living experience to its privileged residents. Settled in the peaceful environs of Yelahanka, this exuberant Godrej community is an ideal choice to invest in. Many real estate experts and property analysts have given this project positive reviews.
Frequently Asked Quetions
1. Does the project have high-speed lifts on all floors?
High-speed lifts with suitable capacity are on all floors, and there is also a lift for carrying home accessories and goods.
2. What are the different types of floor plans available in Godrej Avenues?
Godrej Avenues offers exclusive floor plans for its 1, 2, 2.5, and 3 BHK ultra-luxurious apartments.
3. How many residential flats are available on Godrej Avenue?
There are 636 planned residential flats in Godrej Avenues, with varied sizes and floor plans.
4. How many towers are there in the project?
The project consists of 10 high-rise towers, each having two basements, a ground floor and 14 floors.
5. What is the total land area of the project?
The project is developed over 5.3 acres of land, with more than 80 per cent area dedicated to open space.
Godrej Properties
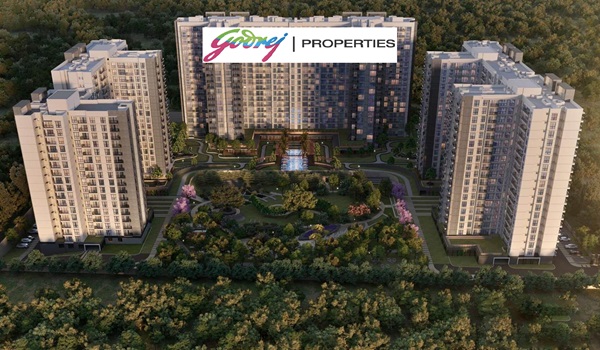
Godrej Properties is one of the successful real estate developers in India. It brings the Godrej Group philosophy of sustainability, innovation, and excellence to the real estate industry. Each project of Godrej Properties combines a 121–year legacy of superiority and trust with a dedication to modern design and technology. In recent years,
Highlights of Godrej projects
- High-quality construction
- Elegant living spaces
- Modern amenities
- Transparency in pricing
- Designed to meet the expectations of buyers
Godrej Properties has bagged more than 250 awards and recognitions, including the 'Builder of the Year" in 2018 at the CNBC-Awaaz Real Estate Awards 'Real Estate Company of the Year' in 2018 at the 8th Annual Construction Week India Awards, and more. Godrej Codename Hulk in Pune is an upcoming project which offers elevated living xperience to the residents.
Some of the top projects of Godrej Properties in Bangalore are:
- Godrej Tiara
- Godrej Woodscapes
- Godrej Ananda
- Godrej Avenues

